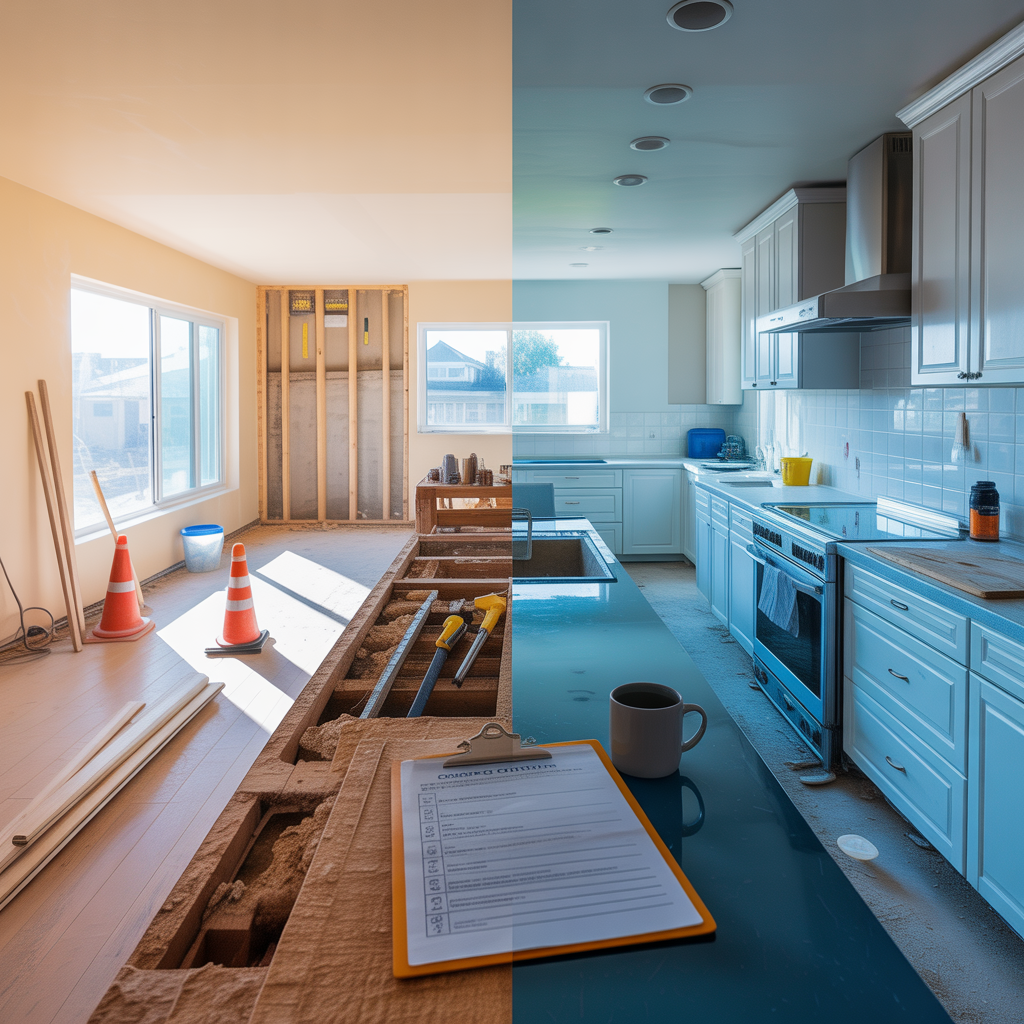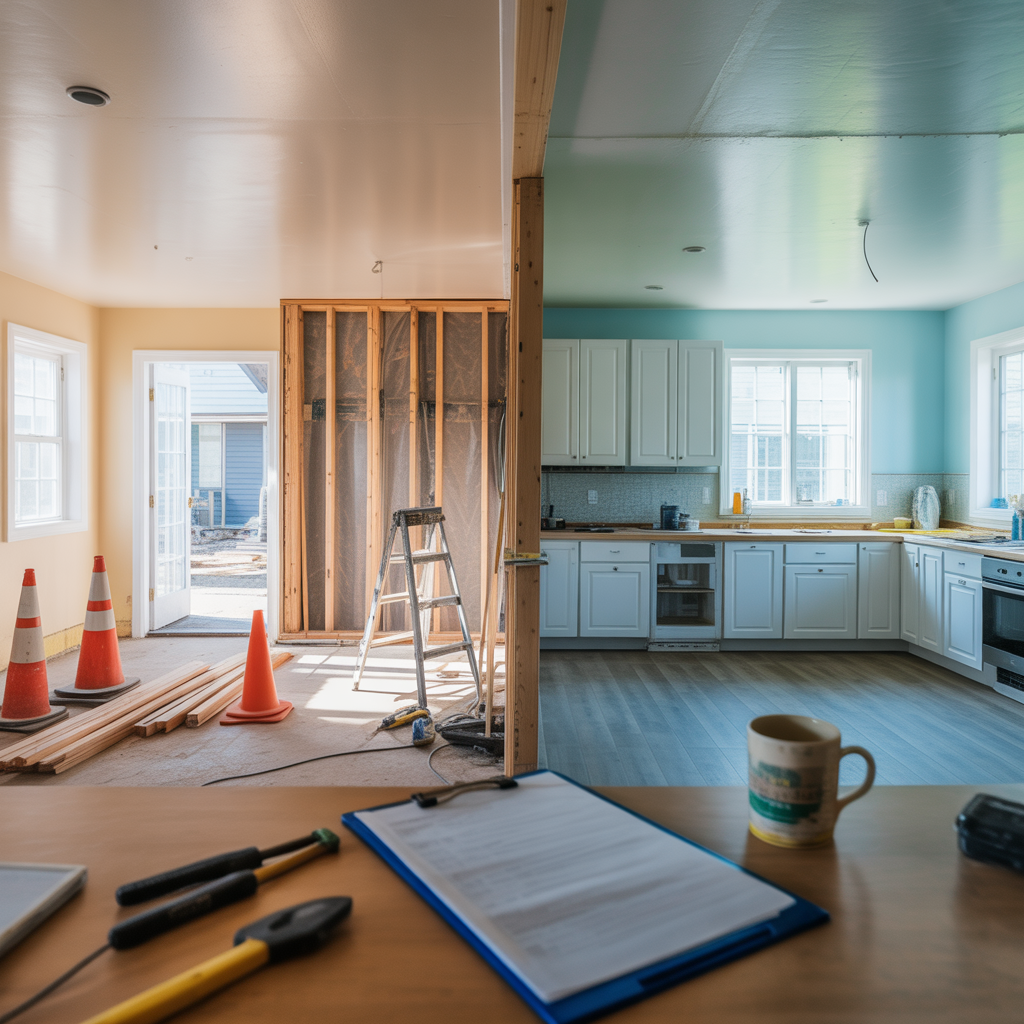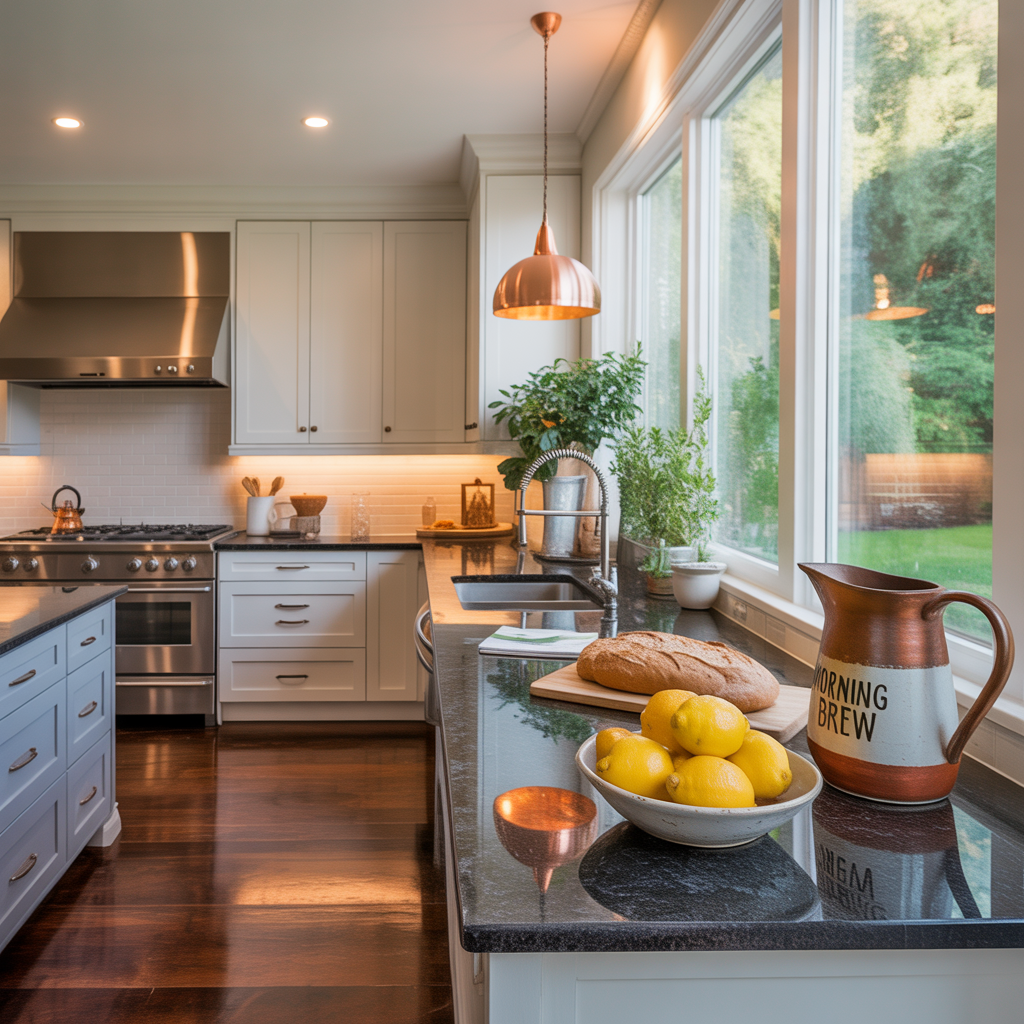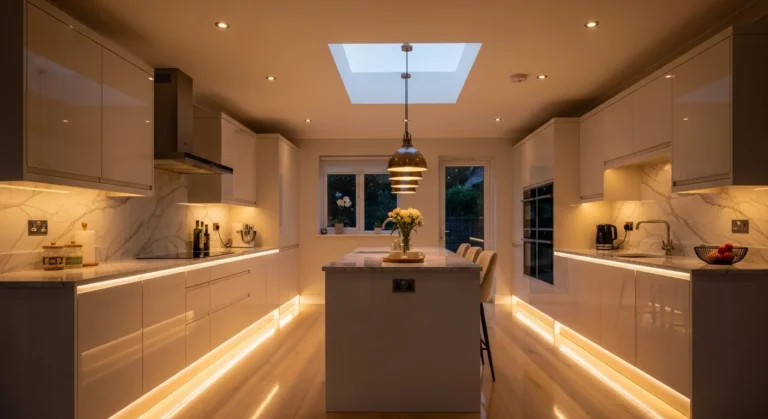What to Expect During a Remodel: Real Steps and Timelines
Thinking about a remodel but unsure what’s ahead? You’re not alone. Many homeowners dive in without knowing what each phase involves or how long it’ll all take. This guide breaks down the full remodeling timeline so you can plan smarter and stress less.
Wondering if it’s worth the investment? A well-planned kitchen remodel can increase your home’s value. And yes, it’s possible to remodel your kitchen on a budget without cutting corners.
You’ll learn:
- Key steps from demo to final walk-through
- What delays to expect (and how to avoid them)
- How to prep your home and routine
- Realistic timelines for each stage

What to Expect During a Remodel
Remodeling can turn your daily routine upside down. It’s not just a project it affects how you live, where you eat, and what parts of your home you can access. If you’re asking how long it takes, how messy it gets, or what the process involves, you’re not alone.
Understanding the full timeline helps you avoid surprises, control your budget, and reduce stress. A well-planned remodel isn’t about perfection. It’s about knowing what’s ahead so you can stay ready and in control.
Here’s what you’ll learn:
- Smart steps that keep things on track, like choosing materials early
- Average timelines (kitchens take 6 to 12 weeks, full homes 3 to 9 months)
- Which stages bring the most noise, mess, and interruptions
- Common delays like late inspections or material shortages
🧱 Pre-Construction Setup
Getting your home ready before the remodel starts is just as important as the build itself. A clean setup keeps things safe, organized, and running smoothly.
🛡️ Site Prep and Protection
- Dust barriers contain mess and debris
- Floor coverings prevent damage
- Kids and pets stay safe with marked-off zones
- Materials and dumpsters have a set drop-off spot
📅 Communication and Schedule Planning
- Weekly check-ins keep everyone on the same page
- Milestones are mapped out early
- Digital updates track real-time progress
- Key choices (like layouts or finishes) are planned ahead
With strong prep and clear communication, the real work can start with confidence.
🛠️ Demolition & Rough-Ins
This is when the real action kicks off. Walls come down, noise ramps up, and your space officially turns into a job site. It’s messy, loud, and crucial to get right.
🧹 Demolition & Debris Removal
- Expect high noise levels, usually between 90 to 105 dB
- Dust will be constant, even with barriers in place
- Safety is key sharp edges, exposed wires, and falling debris are common hazards
- Crews typically clean up daily, but some clutter is unavoidable
- This phase usually lasts a few days to a week, depending on size and scope
Disruptions are part of the process here, but knowing what’s coming helps you plan around it—like moving out for a few days or adjusting your work-from-home setup.
🔧 Framing, Plumbing & Electrical Rough-Ins
After demo, it’s time to rebuild the bones of your space. This includes:
- Framing for new walls, doorways, or layout changes
- Rerouting plumbing lines to match your new design
- Updating or installing electrical wiring and outlets
- Scheduling and passing rough-in inspections before moving forward
This stage is critical. Once it’s done and approved, things start to move faster and your remodel starts to take shape.
🧰 Build-Out & Finishes
Now your space starts looking like a home again. The build-out phase brings structure, while the finish work brings the style. It’s detailed, layered, and timing is everything.
🧱 Drywall, Inspections & Mechanical Work
- Walls and ceilings are closed up with drywall
- HVAC systems, smoke detectors, and venting are tested
- Fire safety checks and code compliance are verified
- Inspectors may need clear access, so keep entry points open
- Questions often come up around tolerances, framing gaps, or vent locations
This is the stage where inspections either keep you moving or cause delays, so staying organized pays off.
🎨 Paint, Flooring & Trim
- First comes paint, then flooring, then trim it’s all about clean sequencing
- Painters need dust-free surfaces, while flooring crews work fast and need space
- Trim and baseboards go in after flooring to ensure a clean fit
- Coordination is key overlapping trades can cause damage or costly redos
Timeline buffers matter here. Rushing one trade often creates problems for the next.
🪛 Cabinets, Fixtures & Hardware
- Cabinets are mounted and leveled before countertops arrive
- Countertops are templated, fabricated, then installed (this part often takes 7–14 days)
- Plumbing fixtures and sinks are connected after countertops
- Appliances are delivered near the end and carefully installed to avoid damage
At this point, your remodel is nearly complete. Just a few finishing touches remain before it’s time to move back in and enjoy it.

🧼 Final Touches & Cleanup
Final Inspections & Punch List
- Walkthrough with contractor to check for missed details
- Fixes may include paint touch-ups or misaligned hardware
- Inspectors may revisit to close out any required permits
- Final items are added to a punch list before wrap-up
Deep Cleaning & Detailing
- Full cleanup including dust removal and surface wiping
- Paint marks, debris, and floor scuffs are addressed
- HVAC vents and filters may be cleaned or replaced
Handover & Essentials
- Receive appliance manuals, warranties, and care guides
- Final payment is made once punch list is cleared
- Schedule a follow-up visit for touch-ups if needed
🏡 Post‑Remodel Review & Follow‑Up
Once the work is done and the dust settles literally you’re not quite finished. This final phase is all about living in the space, checking for anything missed, and making sure everything performs as expected.
🔄 Settle In and Reflect
- Some dust or paint fumes may linger in the air for a few days
- Keep windows open and run air purifiers to improve air quality
- Adjust to your new layout, lighting, and appliance flow
💬 Feedback and Warranty Follow-Up
- Share your feedback with the contractor while everything’s still fresh
- Address any issues covered under warranty (loose hardware, minor cracks, etc.)
- Most contractors offer a follow-up check after 30 to 60 days
💰 ROI and Resale Context
- Keep receipts and documentation for future appraisals or resale
- A mid-range kitchen remodel can recoup around 50% to 75% of its cost depending on the market
- Knowing your ROI adds long-term value and supports EEAT for informed decisions
⏳ Managing Disruption & Delays
Remodels rarely move in a straight line. Even with solid planning, it’s normal to hit a few bumps. Knowing what kind of delays to expect and how to manage them can keep things from spiraling.
🕒 Typical Timeline Ranges
Every project runs on its own clock, but here’s what most homeowners experience:
- Kitchen remodel: 8 to 20 weeks
- Bathroom update: 4 to 12 weeks
- Full interior remodel: 2 to 12 months (scope and permits make a big difference)
These estimates can stretch based on how detailed the work is or how fast inspections are scheduled.
🧱 Common Causes of Delays
Some hiccups are out of your control, but knowing where they come from helps you stay ahead:
- Back-ordered materials or specialty items
- Permit or inspection bottlenecks
- Change orders mid-project (even small tweaks can snowball)
- Limited availability of certain trades or subcontractors
🧮 Building in Buffers
A little cushion goes a long way. Smart planning means leaving room in both your schedule and your wallet:
- Add 20% extra time to your projected timeline
- Set aside 15% of your budget for unexpected costs
Delays are frustrating, but not unusual. Staying flexible, asking questions, and keeping your contractor in the loop makes the difference between a manageable pause and a major headache.
🏠 Tips for Living Through the Remodel
Remodeling your home while still living in it isn’t for the faint of heart. The noise, dust, and constant activity can wear you down but with the right prep and mindset, you can make it work.
🔇 Control the Chaos
- Use zippered plastic barriers to contain dust in work zones
- Cover vents and air returns to protect your HVAC system
- Invest in noise-canceling headphones or white noise machines during loud phases
🚧 Create Safe & Quiet Spaces
- Designate “clean zones” where you can eat, relax, or work
- Consider working off-site during demolition or heavy construction
- Set clear boundaries for kids and pets to keep them safe and out of the way
💬 Stay Mentally Prepared
- Take breaks when you need them and lean on friends or neighbors if it gets overwhelming
- Remind yourself that delays and disruptions are part of the process
- Keep open, honest communication with your contractor ask for weekly updates
Plan Your Remodel with Confidence
Thinking about remodeling your kitchen or home space? Get clear steps, expert insights, and peace of mind by visiting our trusted resources below.


