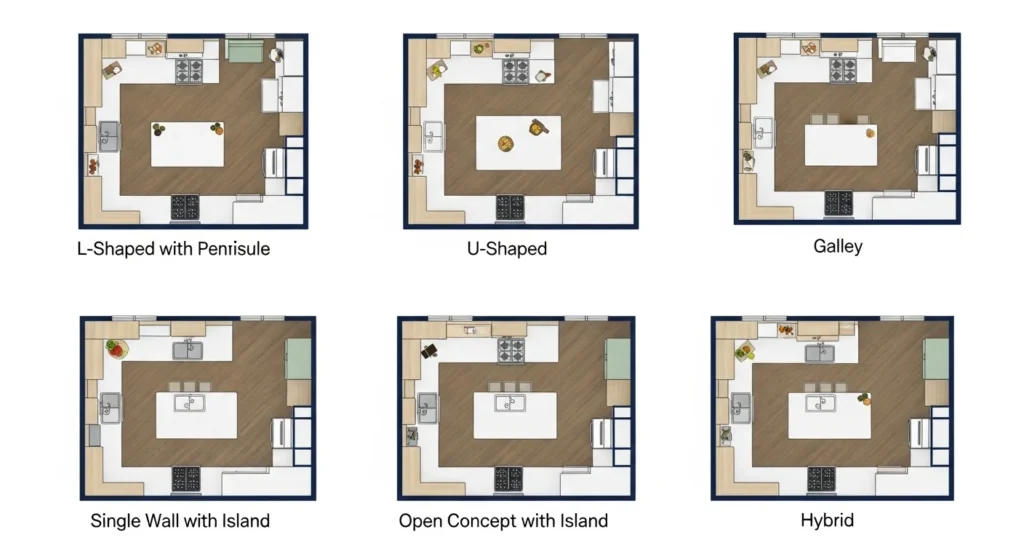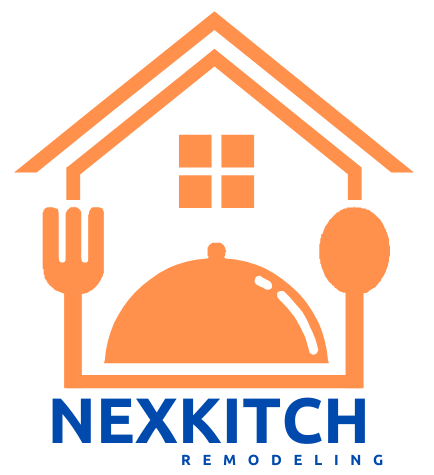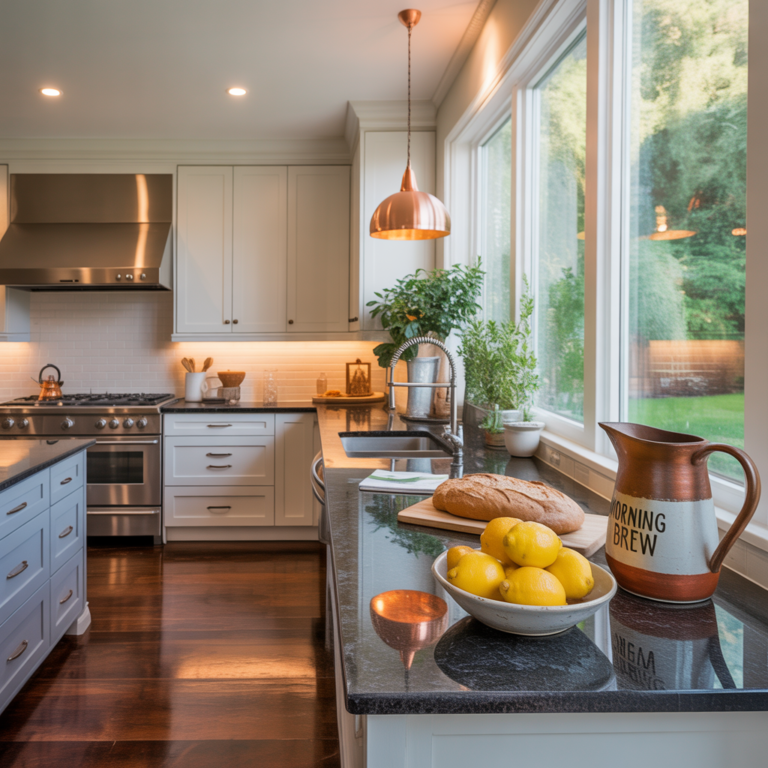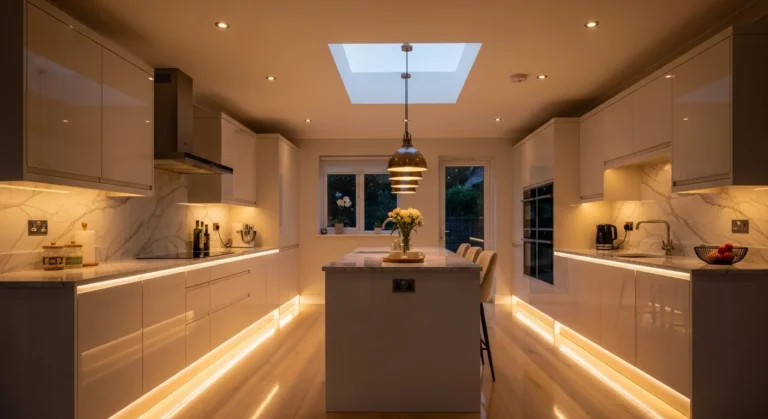7 Kitchen Layouts That Work Best for Raleigh
Choosing the right kitchen layout can make or break your renovation especially in Raleigh, where space, style, and flow need to work in harmony. If you’re dreaming of a more functional, modern kitchen but aren’t sure where to start, layout is the key.
This guide explores seven proven kitchen layouts that work beautifully in Raleigh homes whether you’re dealing with a compact space or planning an open-concept makeover. We’ll help you visualize what fits your lifestyle and how small design shifts can deliver big improvements.
As you plan your layout, you might also want to explore different styles of kitchen cabinets that instantly elevate your space, helping your kitchen look just as good as it functions.
Don’t forget flooring plays a major role too. These handpicked kitchen flooring tiles can complement your layout while standing up to everyday wear.
Here’s what you’ll find inside:
- Which kitchen layouts suit Raleigh’s most common home types
- Space-saving tips for small or awkward kitchens
- Best layout picks for hosting, cooking, or open-concept living
- Expert design insights that keep form and function balanced
Why Layout Matters More Than Square Footage in Raleigh Homes
In Raleigh, it’s not the size of your kitchen that makes it work it’s the layout. A smart design can make a small space feel spacious and a large one flow with ease. Many local homes, from historic bungalows to newer town-homes, have awkward corners or semi-open plans. Without the right layout, everyday tasks become a hassle.
What’s trending across Raleigh kitchens isn’t just style, but function:
- Open-concept layouts to keep cooking and conversations connected
- Earthy colors and warm textures like walnut and terracotta
- Mixed metals for subtle contrast
- Zoned spaces for prep, storage, or serving
7 Kitchen Layouts That Work Best for Raleigh Homes
When it comes to remodeling kitchens in Raleigh, the layout isn’t just a stylistic choice it’s a practical one. A well-designed kitchen makes everyday tasks easier, supports how families actually use the space, and adds value long-term. Below are seven layouts that consistently perform well in Raleigh homes, blending form and function for the way locals cook, gather, and live.
1. Open‑Concept Layout with Island
This layout thrives in Raleigh’s modern remodels and custom homes. Inspired by local trends featured by designers like Betts Designs and Renovations and Arcane Grain, it’s ideal for those who love hosting or cooking while staying part of the conversation.
- Creates a seamless connection between kitchen, dining, and living spaces
- Supports multiple cooking zones and casual seating
- Encourages flow, natural light, and social interaction
2. L‑Shaped Kitchen with Peninsula
A classic choice for corner lots, town-homes, and open kitchens that still need structure. The L-shape anchors two adjacent walls, while the peninsula adds extra function without needing a full island.
- Great for family-style cooking and shared tasks
- Makes smart use of corners and transitional space
- Keeps traffic flow smooth while defining kitchen boundaries
3. U‑Shaped Layout with Baking or Prep Zones
Raleigh’s older ranches and mid-century homes often benefit from this enclosed, high-efficiency layout. It wraps three sides of the kitchen in cabinets and counters, offering maximum storage and clean work zones.
- Separates cooking, cleaning, and prep effortlessly
- Ideal for serious home chefs or those who bake frequently
- Allows for strong task zoning, especially in compact kitchens
4. Galley Kitchen Upgrades
Perfect for narrower floor plans, apartments, or town-homes in downtown Raleigh. Modern galley kitchens are anything but outdated especially when upgraded with smart lighting, open shelving, or statement backsplashes.
- Uses parallel walls to maximize counter and cabinet space
- Creates a natural cooking flow from fridge to stove to sink
- Can feel airy with tall upper cabinets and open lines of sight
5. Single Wall with Island
This layout fits snugly into smaller homes or open lofts, where one wall handles all core functions. When paired with an island, it brings balance and usability without clutter.
- Keeps all utilities along a single wall for efficiency
- Adds an island to introduce seating or extra prep space
- Works well with adaptable triangle spacing for better movement
6. Multi‑Island or “Kitchen Gallery” Layout for Large Homes
High-end Raleigh homes are embracing the multi-island layout, especially in new custom builds. As seen in design features from Arcane Grain, Livingetc, Better Homes & Gardens, and Real Simple, this approach offers luxury with purpose.
- Two or more islands serve different roles: prep, dining, bar, or cleanup
- Encourages natural movement between stations in open-concept spaces
- Often used with built-in appliances, butler’s pantries, or wine storage
7. Hybrid Layouts with Dedicated Zones
When you want the best of multiple layouts, hybrids deliver. These spaces borrow elements from L-shape, U-shape, and open plans, while layering in function-specific areas.
- Dedicated beverage stations, baking corners, or appliance garages
- Incorporates locally popular finishes like artisan tile and mixed metals
- Blends the traditional work triangle with modern design zones

Layout Planning Essentials
A beautiful kitchen won’t matter if the layout gets in your way. That’s where the work triangle comes in a time-tested design principle that maps the distance between your sink, stove, and refrigerator. According to Better Homes & Gardens, the optimal triangle should total 13 to 26 feet, allowing easy movement without overcrowding. Add to that aisle spacing of 42 to 48 inches, especially in kitchens where more than one person cooks.
For busy households or homes that double as entertainment hubs, layout planning must also account for:
- Multiple cook zones, so tasks don’t collide
- Unobstructed walkways, especially between island and perimeter
- Safe appliance placement, keeping ovens and dishwashers away from high-traffic zones
As Wikipedia’s kitchen triangle article notes, modern designs often go beyond the triangle, evolving into multi-zone kitchens that accommodate prep, cleanup, cooking, and even snacking—all without friction.
Raleigh Design Considerations
Design in Raleigh isn’t just about what looks good it’s about what works for this region’s homes, climate, and lifestyle. For starters, many local homeowners are leaning into sustainable wood choices and locally built cabinetry, not only for their aesthetics but also for their smaller carbon footprint.
Trending materials and colors in the area include:
- Sage green, navy blue, and earthy browns for cabinetry
- Mixed wood grains to reflect Raleigh’s natural charm
- Durable stone or quartz countertops that withstand summer humidity
Summer heat also brings up a key point kitchen ventilation. As Living-etc highlights, poor layout can trap warm air, especially near stove-tops or in U-shaped plans with limited airflow. Designing with ceiling fans, strategic window placement, and vented range hoods can make a huge difference in comfort.
For tailored recommendations, check out Oak City Homes, where local trends meet functional design grounded in Raleigh’s real housing stock.
Common Mistakes and How to Avoid Them
Even the best kitchen design can go sideways without proper planning. According to Homes & Gardens and Better Homes & Gardens, these are the missteps that trip up most homeowners:
- Misplaced plumbing or electrical lines that limit future layout changes
- Insufficient storage, especially in corners or pantry areas
- Poor lighting, both task and ambient, making work zones hard to use
- Trash and recycling bins with no designated space, cluttering up traffic zones
- Islands that are too large or too close, disrupting movement and flow
To avoid these issues, map out how you cook, clean, and move then build your layout around that. A kitchen that looks stunning but works against your daily habits quickly becomes a regret.
Kitchen Layout Matchup Guide
| Layout | Best for Home Type | Cooking Style | Great For |
|---|---|---|---|
| Open-Concept with Island | Modern builds, remodels | Hosting, casual meals | Entertaining, family gatherings |
| L-Shaped with Peninsula | Corner lots, ranch homes | Everyday cooking | Multi-tasking, space flexibility |
| U-Shaped | Older enclosed kitchens | Frequent baking or cooking | Storage, functional zoning |
| Galley | Townhomes, condos | Quick meals | Efficiency, tight footprints |
| Single Wall with Island | Small modern homes | Minimalist style | Compact function, aesthetics |
| Multi-Island Layout | Custom luxury homes | Advanced home chefs | Zoning, hosting large groups |
| Hybrid Layouts | Mid-size family homes | Mixed use | Flexibility, personalized zones |
Expert Design: Find the perfect kitchen layout for your home and lifestyle!
Expert Tips for Implementation
Local knowledge matters. Working with Raleigh-based kitchen professionals ensures your design fits building codes, climate considerations, and regional styles.
Here’s when to bring in a pro:
- If permits are required (structural changes, electrical, gas)
- For layout refinements that require precise measurements or appliance relocation
- When selecting cabinetry made for local humidity levels and home sizes
- For smart technology integration that needs electrician or plumber coordination
Many experienced local contractors will offer layout consultations, helping you make smart decisions before materials are ordered or walls are torn down. Their guidance can save you thousands in rework.


